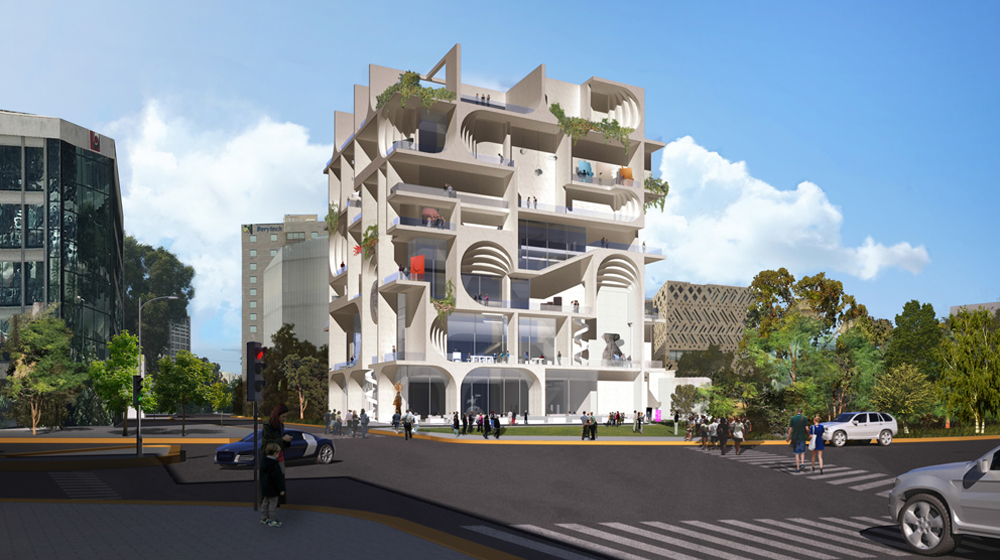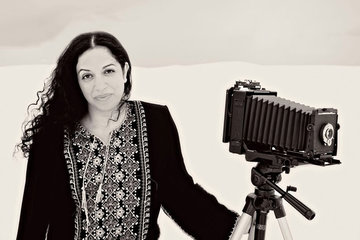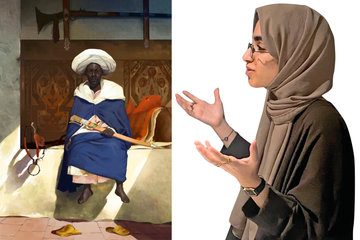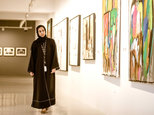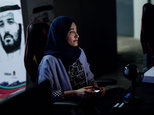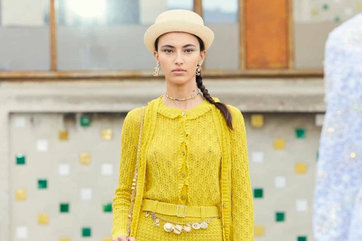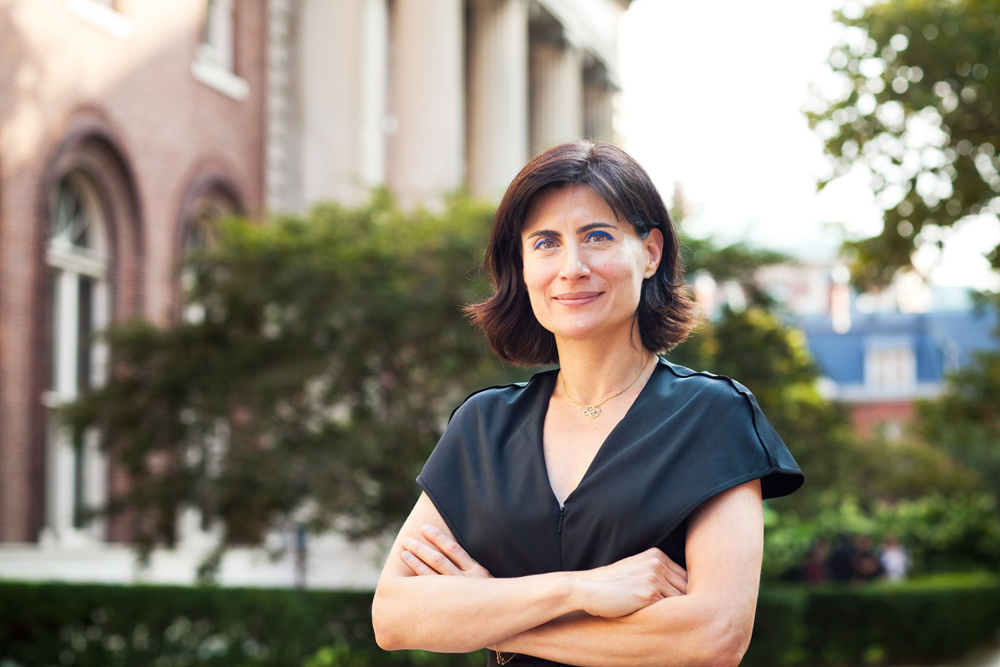
Amale Andraos
Amale Andraos is the Lebanese-born architect behind the company that has been appointed to design the Beirut Museum of Art (BeMA). Andraos founded Manhattan-based WORKac in 2003 with her husband Dan Wood. Their architectural and urban practice has already achieved international recognition for projects such as the competition-winning designs for the Centre de Conférences in Gabon’s Libreville and the New York office headquarters for Wieden+Kennedy.
Andraos, who is the first female Dean of Columbia University’s Graduate School of Architecture Planning and Preservation, is naturally excited about working on something in her ancestral land. Even though she left Beirut when she was only three, Andraos, who has taught at numerous universities including Princeton University School of Architecture, the Harvard Graduate School of Design and the American University of Beirut, has said the city has always inspired her.
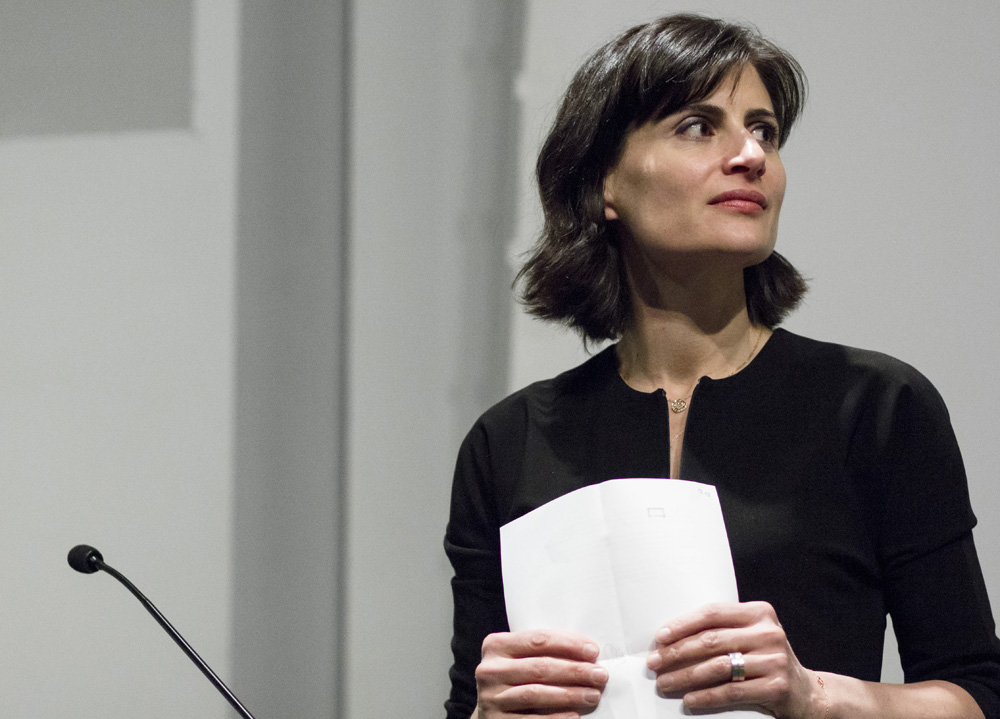
“I am honoured to have the opportunity to realise our design for the Beirut Museum of Art, an institution dedicated to the Lebanese artistic culture. As an architect, and as a Lebanese person, Beirut is a city that has always inspired me, filled my imagination and remains close to my heart,” Andraos, who has earned honours like Best of the Best Award by the McGraw Hill Construction organisation and Best of Year Award by Interior Design magazine, told Arch Daily.
“Through it, I have reexamined the legacy of the ‘Arab City’ as an intellectual, artistic and progressive project. I hope that our design demonstrates an alternate possibility for the future of cities, as it reveals the cultural possibilities of integrating art, architecture and landscape within a dense urban setting and as a means to re-imagine how we can live, learn and share together,” the architect with the Award for Excellence in Design by the New York City Public Design Commission among her feats, added.
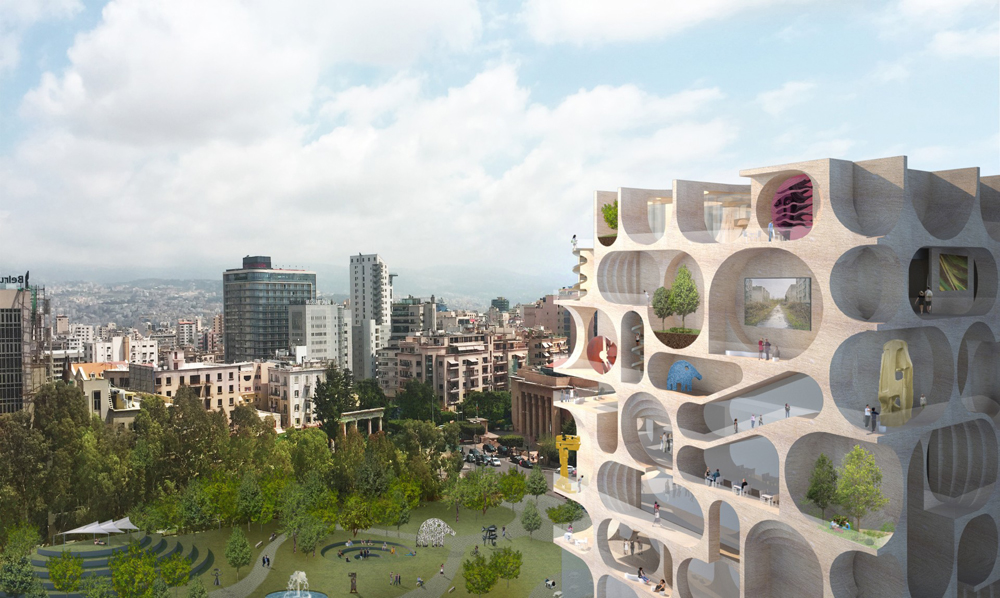
The museum, which is to open in 2023, is to be built on a site owned by Université Saint Joseph. The university has donated the plot of land in the heart of Beirut, an area which once marked the city’s green line that separated predominantly Christian and Muslim parts during Lebanon’s civil war. Spearheaded by the non-profit Association for the Promotion and Exhibition of the Arts, it will feature a permanent collection of modern and contemporary artworks from Lebanon, the Lebanese diaspora and the region.
The Design
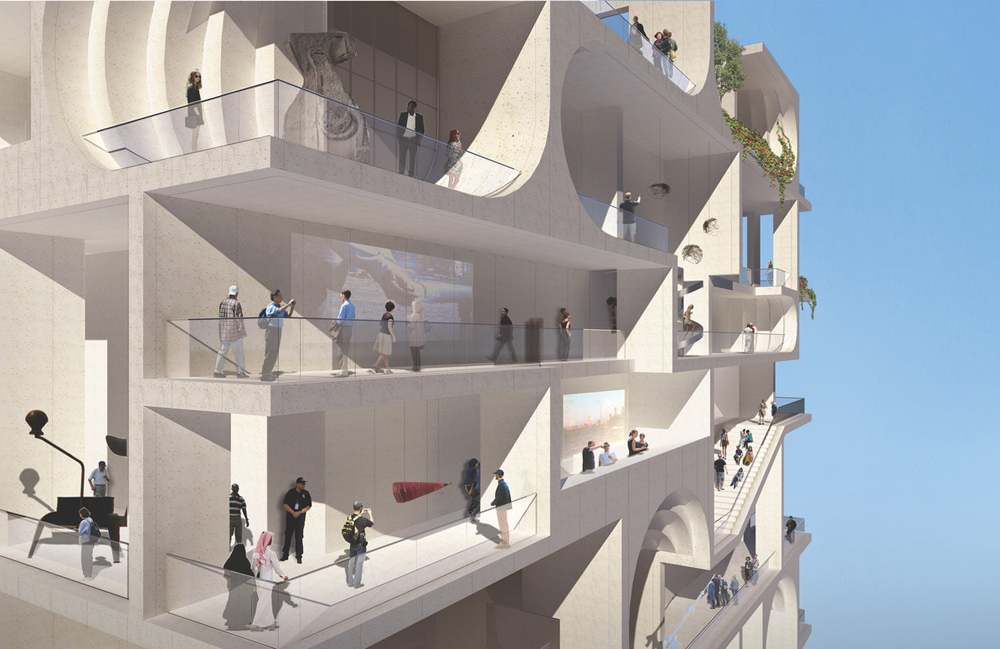
The 12,000-square-metre museum will feature 2,700 square metres of dedicated exhibition space. And as part of WORKac’s design, the building’s façade is wrapped in a six-story promenade, recalling the Mediterranean balcony. The vertical promenade, with 70 balconies, blends indoor and outdoor spaces, forming an open museum for the bustling city. As well as the galleries, there will be community rooms, a black box performance space and urban gardens, where new temporary commissions, artists’s projections, public events and installations can be enjoyed. Resembling a cube, the building will also be home to a café and rooftop restaurant and a library.
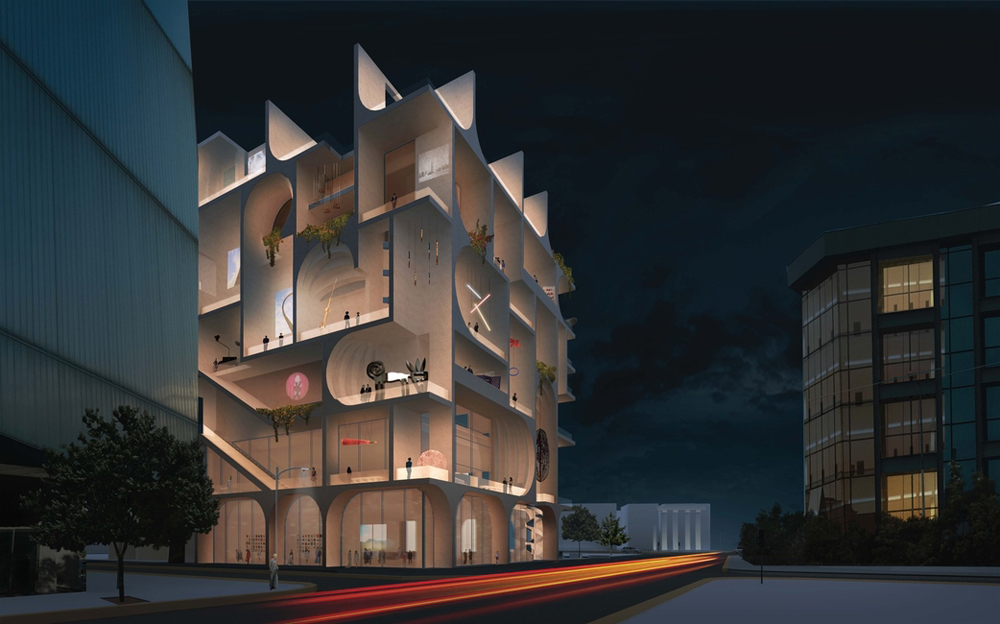
“It’s really intended to be part of the campus and part of the city, to break down the sense that art is elitist and closed and instead become a place where there can be discussion and conversation,” Andraos, who graduated from McGill University with a Bachelor in Architecture and earned her Master of Architecture from the Harvard Graduate School of Design, told The New York Times during a phone interview.
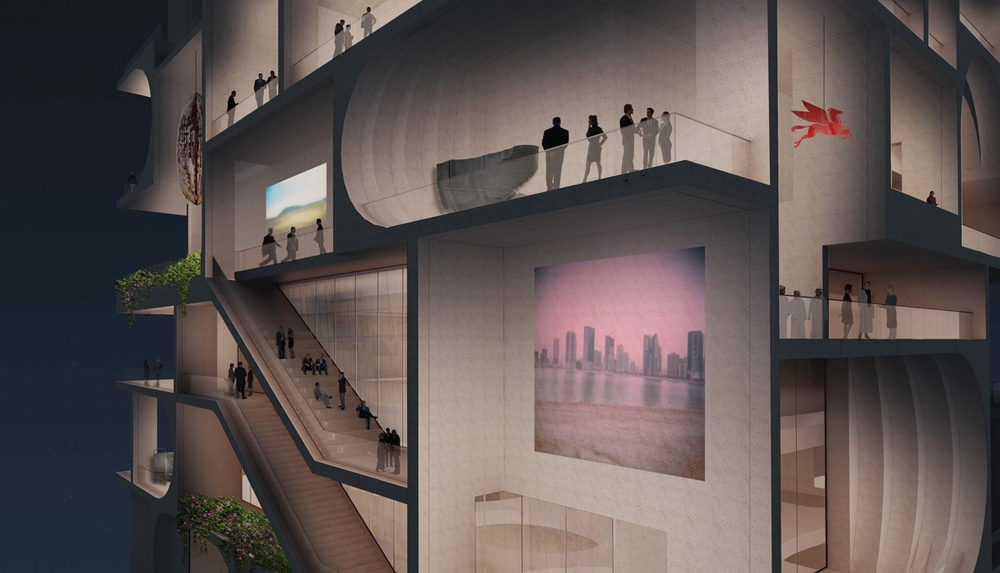
Additionally, BeMA will have natural ventilation in the lobby. The eco-friendly new museum will also have passive and active solar shading on the façade, a rainwater collection and a usage system that connects directly to a green roof.
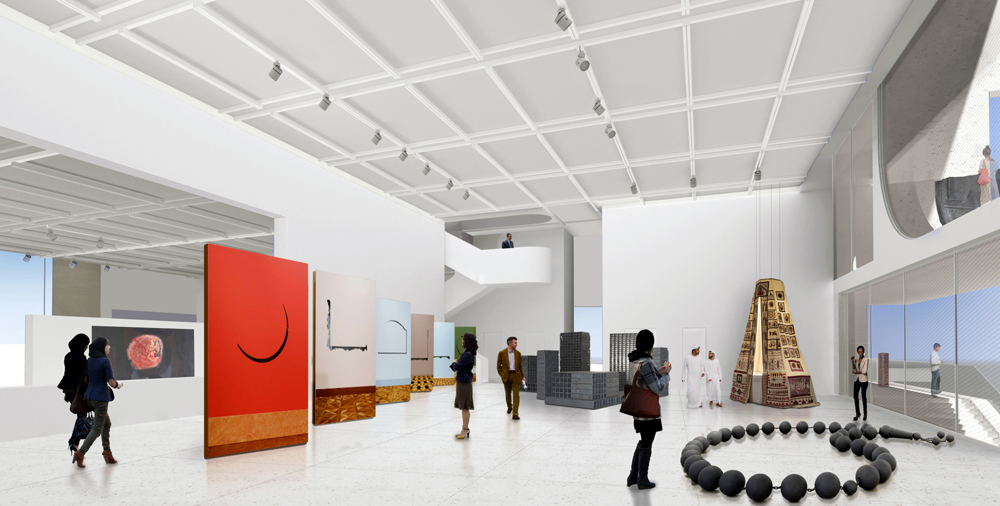
According to Arch Daily, the jury originally chose Lebanese-French architect Hala Warde of HW Architecture as the winner between 13 shortlisted design teams. Andraos’s firm, which had an honorary mention, took over due to irreconcilable differences.
